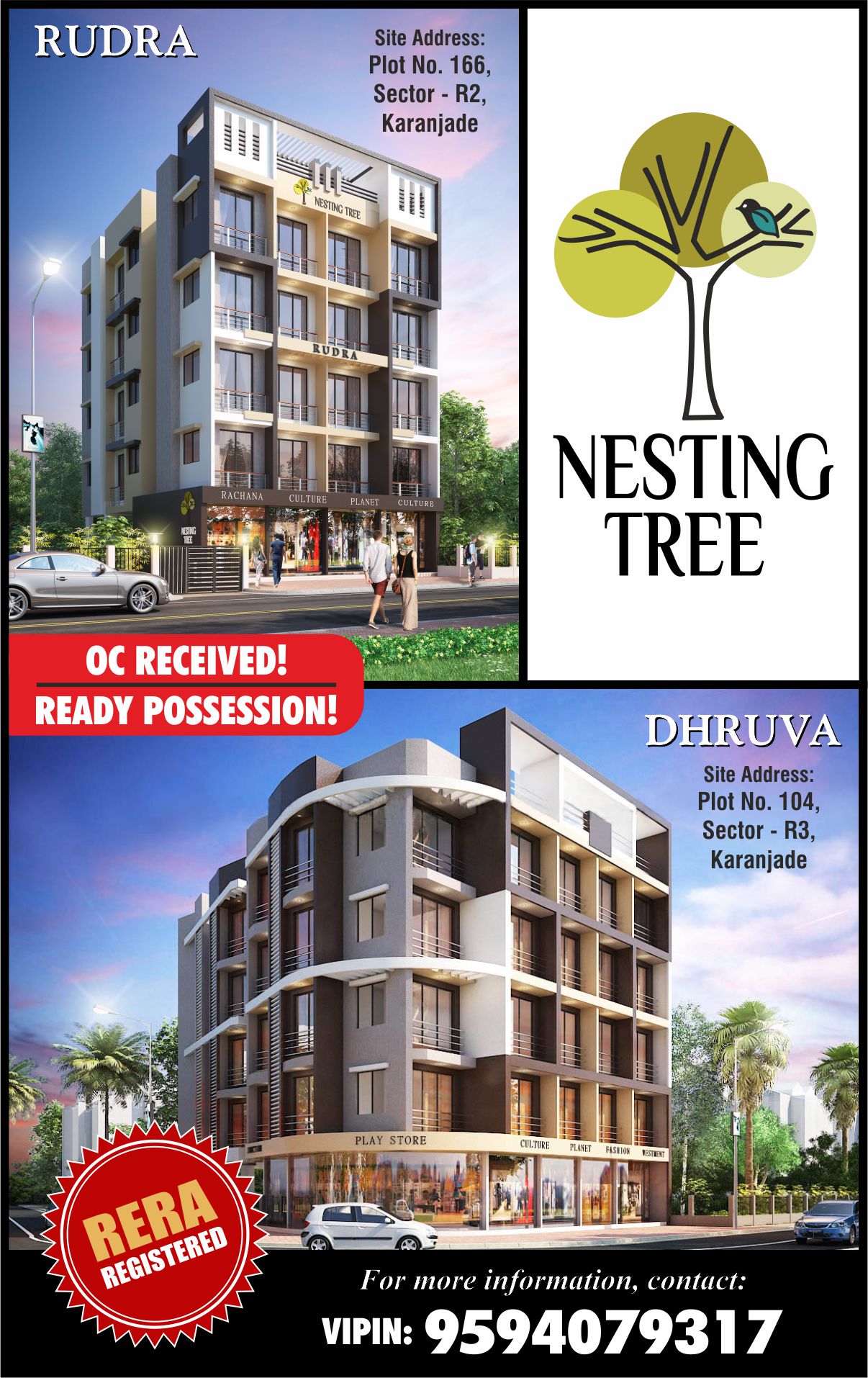First revised DP of Thane City published

- Newsband
- 14 Oct, 2024
60 days period for citizens to file objections and suggestions; complete scheme available on municipal website
The Thane Municipal Corporation (TMC) has unveiled the first revised development plan for Thane city, providing residents with a 60 days window to submit their objections and suggestions. This comprehensive development plan has been made accessible on the Thane Municipal Corporation's website, and all related maps are on display at the Narendra Ballal Auditorium for public viewing.
The original Thane City Development Plan was approved in 1999 and had a tenure of twenty years. In line with the changing needs of the city, the Corporation has now published this revised plan. Municipal Commissioner Saurabh Rao has encouraged citizens to engage with the plan, emphasizing that their feedback is crucial. He urged the community to submit their suggestions and objections within the designated 60 days period.
Citizens can view the maps and reports related to the plan at no charge on working days during office hours. For those interested in obtaining copies of the maps and details of the model development plan, these are available at the Thane Municipal Corporation headquarters for a nominal fee.
To ensure that all voices are heard, citizens are required to submit their suggestions and objections in writing, including the rationale behind them. Submissions should be directed to the Administrator and Commissioner at the 2nd Floor, Thane Municipal Main Building, Pachapakhadi, Thane-400602, within 60 days from the publication of the draft plan in the Government Gazette. These submissions will be reviewed by a government-appointed committee, which will invite individuals for hearings on their feedback.
Following this process, the revised plan, along with the committee's suggestions and amendments proposed by the General Assembly of the Thane Municipal Corporation, will be forwarded for approval to the state government.
Proposed Reservations in the Revised Development Plan:
- Parks: 62
- Botanical Garden: 1
- Playgrounds: 63
- Sports Complex: 7
- Recreation Grounds: 24
- Multi-Purpose Grounds: 4
- Swimming Pools and Gymnasiums: 1
- Waterfront: 7
- Forest of Tivar: 4
- Auditorium: 1
- Theatre: 1
- Convention Centre: 1
- Urban Forest Park: 1
- Town Park: 1




